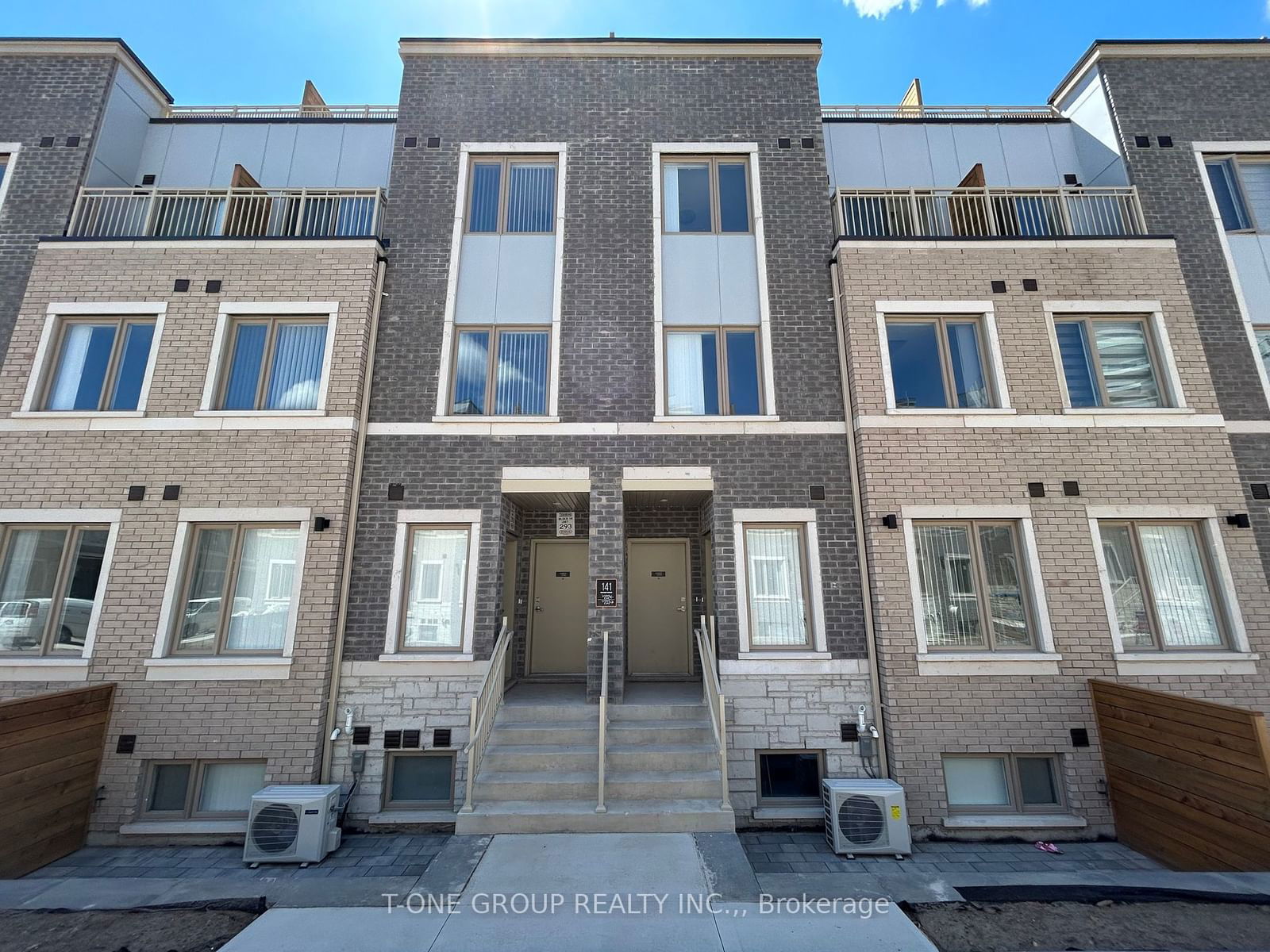$3,180 / Month
$*,*** / Month
3-Bed
3-Bath
1200-1399 Sq. ft
Listed on 6/29/24
Listed by T-ONE GROUP REALTY INC.,
Welcome to this Brand New M2 Town features park spaces, amenities, and rooftop terraces. 3 br and 2.5 wr ensure you a comfortable living. Open Concept Spacious Living and Dining. Modern Kitchen with Quality Finishes, Granite Counter Top & Backsplash. 9Ft Ceilings. Master Bedroom with 3-Pc Ensuite and Sun-light Filled Two(2) Other Bedrooms With Large Windows and Closets. Spacious rooftop terraces with pre-installed gas line for entertaining or relaxing. Prime Location! This M2 Towns unit provides easy access to major transportation routes. Easy access to subway line at Vaughan Metropolitan Centre (VMC) station. Get to York University in less than 10 minutes and travel downtown to Union Station in under 45 minutes. Easily connect to VIVA, YRT, and GO Transit services from VMC station. Located south of Highway 7, east of Highway 400, and north of Highway 407. Close to IKEA, Walmart, restaurants, Vaughan Cortellucci Hospital, Canada's Wonderland, Vaughan Mills Mall, and more! One Underground Parking can be included for extra $200/month
One Underground Parking can be included for extra $200/month
N8489688
Condo Townhouse, 3-Storey
1200-1399
6
3
3
1
Underground
1
Owned
New
Central Air
N
Brick, Stucco/Plaster
N
Forced Air
N
Terr
Y
YRCC
0
E
None
N
Menres Property Management
0
Y
